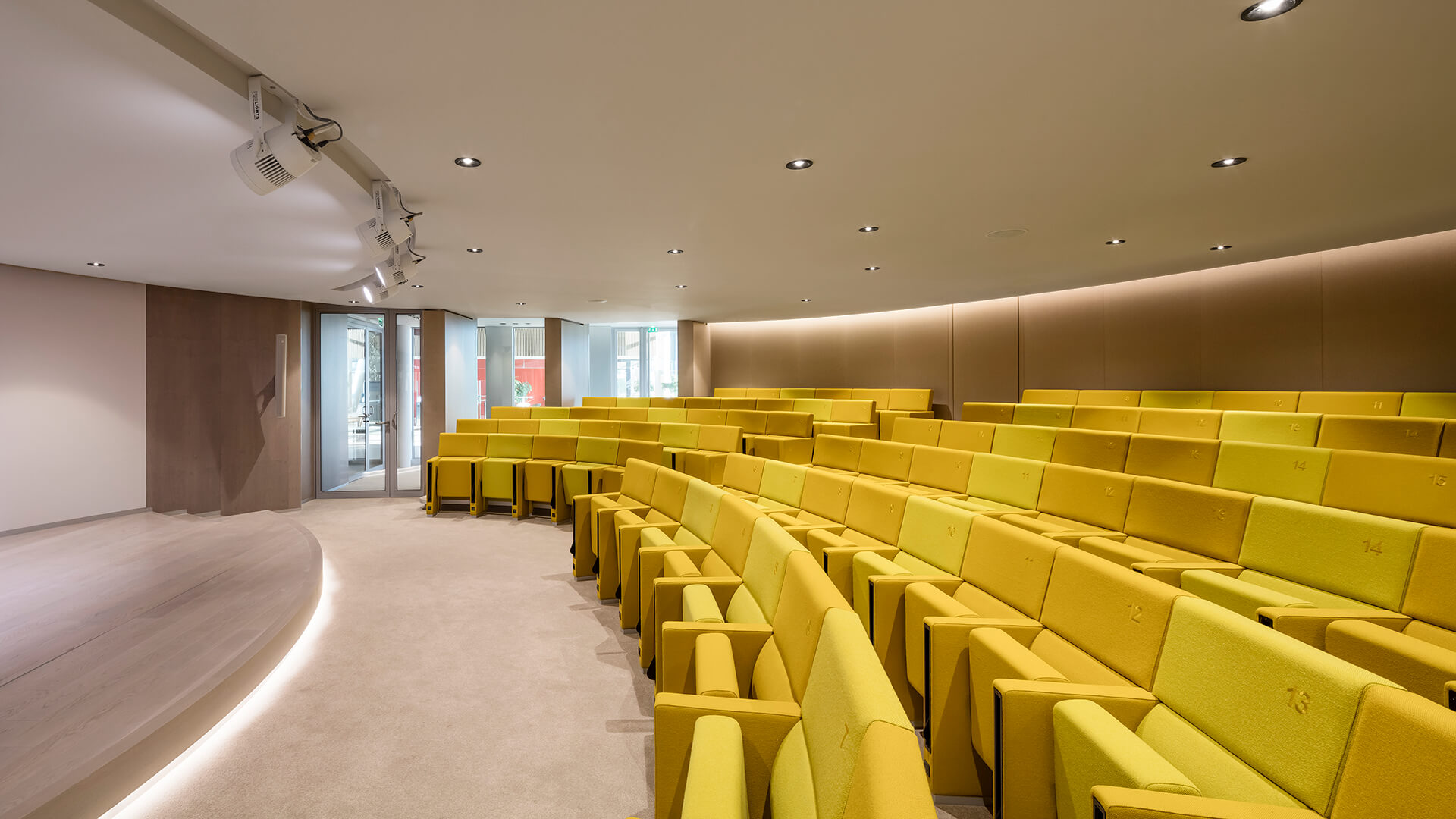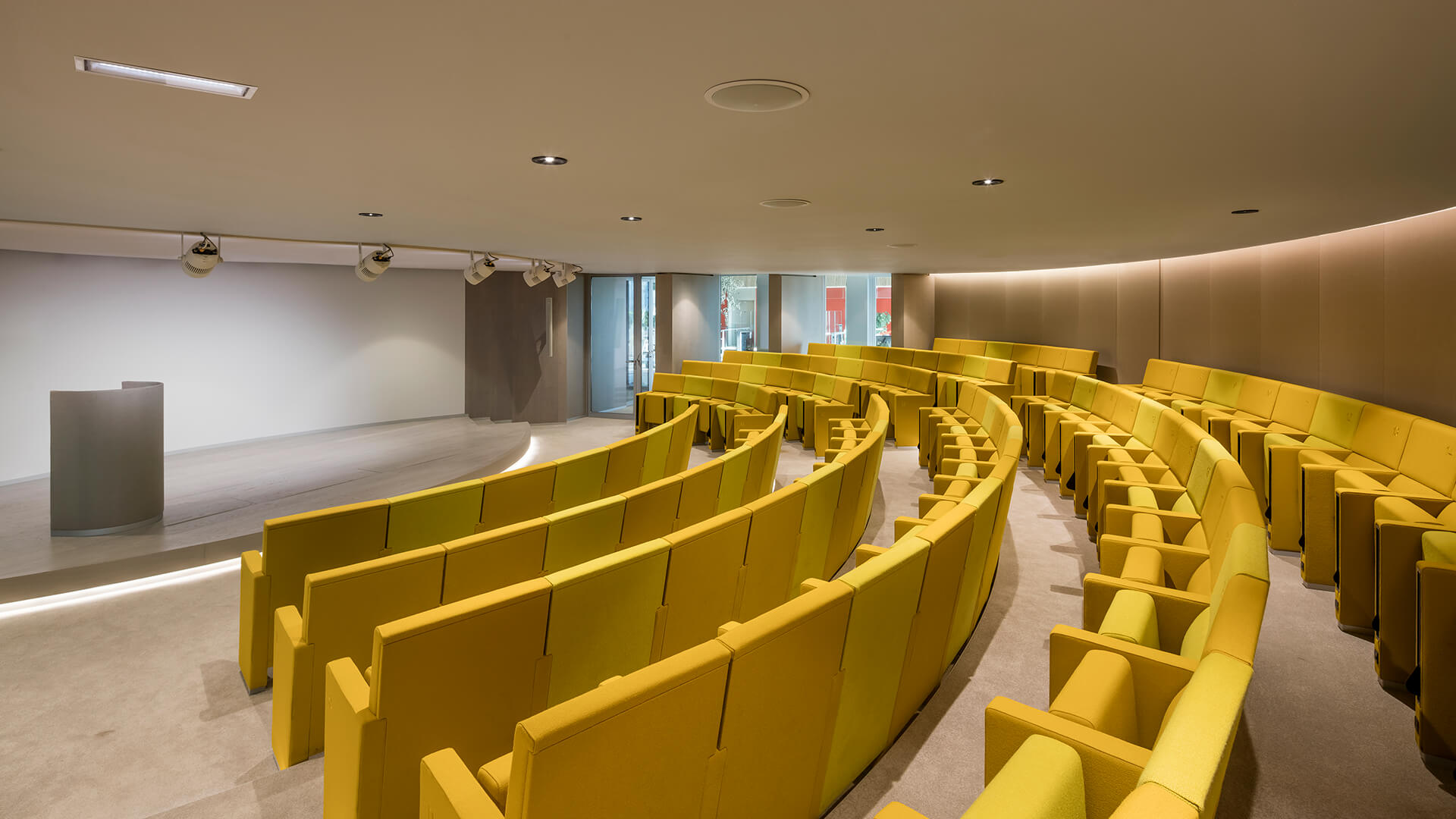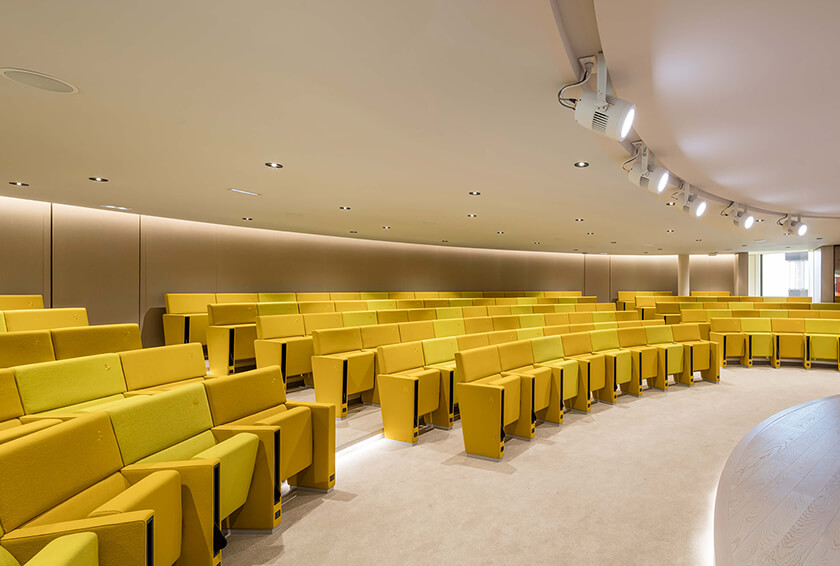Superior technical performance, comfort, design and attention to detail are not the only features that distinguish LAMM’s products: the option of modifying series products to specific needs attests to the company’s ability to customise any project
The major issue of urban regeneration, a global priority in development policies, has engaged architects, local administrators, associations and civil society in the regeneration of the area that extends for almost 3 km between the Pont d’Austerlitz and the eastern boulevard, in Paris, which was once taken up by rail tracks, decommissioned industrial areas and old port buildings.
Considered to be the largest urbanisation project of Haussmann’s work in the 19th century, the ZAC area (Zone de Aménagement Concertè– Urban Development Zone) gave life to two orthogonal grids, that crisscross the blocks perpendicular to the Seine and in the east-west direction, cutting past the podium of the National Library.
Located in the heart of the ZAC, the Austerlitz office complex, designed by Ateliers 2/3/4/, reinvents the Parisian lexicon. Going beyond classic horizontal layering, the building presents an interesting solution in terms of volume and space. The compact exterior is marked by the cadence of mirrored windows and is divided into two buildings, which enclose a picturesque garden atrium with panoramic elevators on the interior. The entirely suspended walkway that joins the office floors high above can be glimpsed through the roof of this big urban greenhouse. Inside and outside, street and sky, public and private spaces go beyond their own limits to enter into deep dialogue with one another.
The eight floors of the complex hold a clear mix of functions, made up of high-standard offices with panoramic terraces that look out over the Parisian skyline, commercial spaces, a café, restaurant and parking, in addition to various places designed to be used for meeting and exchange, well-being and sharing. One such place is the Auditorium, which has around 140 seats.

Fitted out with L213 armchairs supplied by LAMM, the Auditorium features a meticulous colour design that goes beautifully with the understated feel of the seating and the ergonomics and comfort that they provide. Fully padded and upholstered – seat, backrest and sides – in Kvadrat Hallingdal 65 fabric, in two shades of yellow, the armchairs provide some refined contrast within the space, with their soft, reassuring colours.
Distinguished by the attention to detail, the essential design, the linear appearance and the neatness of the units, the L213 armchairs feature compositional aspects that enhance them, both from the front and back, making them perfect for any architectural environment. Here they come in their straight side version, with writing tablets featuring an anti-panic movement and the housing for the electrification system in the base. The gravity-driven tip-up seat comes with a brake mechanism to make it silent, while the seatbacks, which usually come to the ground, have been supplied in a shorter version that is suitable for the height of the steps and shaped to follow the side panels.
Arranged in curving rows on the steps, the armchairs have the place and row number embroidered right into the fabric with a tonal aesthetic: this detail-oriented focus is another significant representation of the company’s capacity to customise series products according to specific project needs, also by creating bespoke samples.

Project Austerlitz ZAC Paris Rive Gauche
Place Paris
Year 2018
Architectural Project Ateliers 2/3/4/
LAMM Supply L213 armchairs

